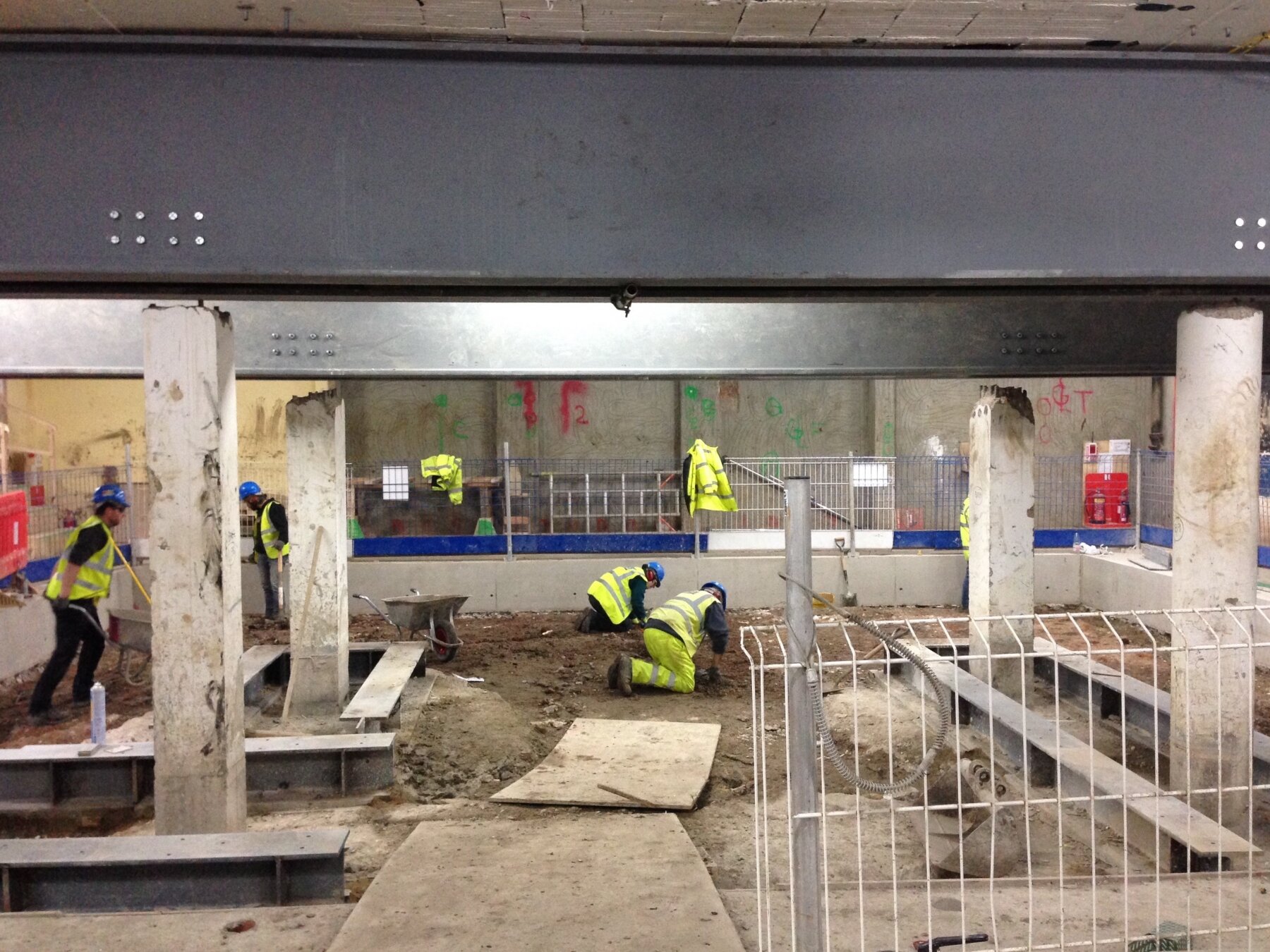Building project update and an unexpected visitor
The construction of Science Gallery London has now been underway since April 2016. We thought it was about time we caught up with Head of Project Delivery Tim Henbrey to find out what's been happening...
Tim Henbrey holds up the Science Gallery London site plans
So Tim, in a nutshell, where and what is the Science Gallery London building project?
Science Gallery London is being built in a fantastic London Bridge location, directly opposite The Shard. The building project is a full internal refurbishment of Boland House, originally part of the original Guy’s Hospital and now part of King's College London's Guy's Campus. Boland House has a colourful history. Rebuilt in the 1960s, after being bombed during WW2, it has more recently served as student union spaces, a basement nightclub and a much loved (and sometimes hated) on-campus McDonalds.
For its new iteration, as Science Gallery London, we're digging a basement and opening up the internal structure of the building to create exhibition galleries, a theatre, event spaces, a café and a shop. We're also transforming the Grade 2 listed courtyard (formerly a car park) into a landscaped lunch spot, open to all.
Boland House circa 1830
Boland House, January 2017
Boland House as Science Gallery... coming soon(ish)! Architects impression by LTS Architects
So where are the building works at now?
The first phase of construction has actually been mainly deconstruction. The existing floors have been stripped out, and much of last year’s progress centred around digging out (piling) the basement to make space to build the theatre. Various parts of key structural work centred around knocking out columns and creating holes in the floors to build the atrium space over three floors. This will enable visitors to see the 2nd floor from the basement and passers-by to catch a glimpse of what’s going on inside the building. In 2016 there's not been much to look at, mostly a lot of mud...
Piling machine at work
A conveyer belt used to move excavated materials from the basement into the skip outside
Piling pipes are lifted into the basement with a rig
Any challenges so far?
We’ve battled multiple inherited problems arising from working in a historic building, including asbestos, dodgy plumbing, and – perhaps – skeletons in the basement. The archaeologists are currently digging around and so far have found a medieval wall, evidence of a Roman pit latrine and some Georgian pottery; we are equally excited and anxious as to what else they might find, as this poses the biggest risk to our building schedule!
An archaeologist at work in an evaluation trench holds a piece of 18thC pottery
In December, an impressively sturdy steel structure was installed, replacing the tatty old columns and now supporting the underground theatre.
A steel is lifted and wheeled into the basement through an old window
With the steel structure installed the old pillars are no longer in use and can be removed.
So what's happening next?
In spring 2017 we will appoint a fit-out contractor who will take the building from its stripped out, structurally sound state, to shiny new gallery space.
What we're trying to create is a blank canvas (but not a white box) so that every exhibition can have an individual look and feel, according to the content. Our exhibits and experiences will include live experiments, installation and performances so the gallery space has to be flexible and adaptable. We can’t wait to put it to the test!
The strip-out of the first floor is complete
Architectural drawing of the cross section of Science Gallery London by LTS Architects
There was a spectacular late-night appearance in the adjacent student union bar by a fox that had taken up residency on the building site.
Science Gallery London's resident fox on CCTV
January 9, 2017













